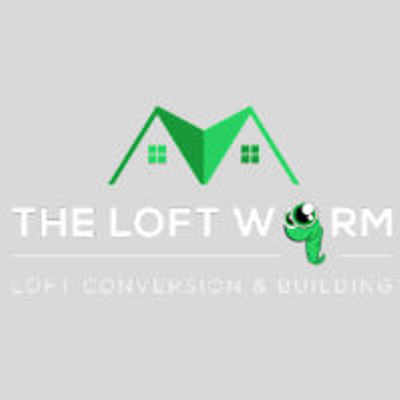
Maximise light, space, and value with bespoke Velux loft conversions—ideal for turning underused attics into beautiful, functional living spaces.
In a time when property prices are high and moving can be both costly and disruptive, many homeowners are choosing to unlock the potential in their existing homes rather than relocate. One of the most effective and affordable ways to add usable space, natural light, and value to a property is through a Velux loft conversion.
This type of loft conversion focuses on transforming an underused attic or loft area into a bright, functional living space using Velux roof windows, without altering the existing roof structure. It’s a smart choice for homeowners who want to gain an extra room—be it a bedroom, home office, playroom, or studio—without extensive construction work or planning delays.
A Velux loft conversion is one of the simplest forms of converting a loft space. Rather than modifying the roof structure, such as adding dormers or raising the roofline, this approach involves installing high-quality Velux windows into the existing roof slope. These windows allow natural light to flood the space, creating a bright and airy room that feels modern and open.
This type of conversion is ideal for properties that already have sufficient head height in the loft and where the existing roof space is structurally sound. Terraced houses, semi-detached homes, and even detached properties can all benefit from a Velux-style conversion.
1. Affordability
Velux loft conversions are often the most budget-friendly option when compared to dormer or hip-to-gable conversions. With fewer structural changes required, labour and materials are significantly reduced—making it an excellent choice for homeowners on a budget or those seeking a strong return on investment.
2. Fast and Less Disruptive Installation
Since the shape of the roof remains unchanged, this type of conversion is generally faster to complete. Most projects can be finished within 4 to 6 weeks, and because external construction is minimal, disruption to the household is reduced.
3. Abundant Natural Light
One of the standout benefits of a Velux conversion is the exceptional natural lighting it provides. Velux windows are designed to let in up to three times more light than vertical windows of the same size. The result is a bright, healthy space that can be enjoyed during all seasons.
4. No Major Structural Changes
The simplicity of this conversion type means that the roof remains largely untouched, preserving the structural integrity of your home. This reduces the risk of issues related to water ingress or insulation and simplifies the planning and building process.
5. Often No Need for Planning Permission
In most cases, Velux loft conversions fall under permitted development rights. This means that unless your property is in a conservation area or has other restrictions, you likely won’t need formal planning permission. However, building regulations approval is still required, and a professional installer will ensure your conversion complies.
6. Increase in Property Value
According to various studies, a well-designed loft conversion can add between 15% and 20% to the value of a home. Buyers are increasingly drawn to properties with added living space, especially those that offer natural light and versatility.
At [Your Company Name], we follow a streamlined and professional process to ensure that your Velux loft conversion meets the highest standards from start to finish.
Step 1: Initial Consultation
We begin by assessing your loft space and understanding your requirements. Our team offers honest advice about the feasibility of a Velux conversion based on your property type, roof pitch, and access options.
Step 2: Design and Planning
Once we confirm the project scope, we move on to the design phase. This includes creating architectural drawings, selecting Velux window types and placements, and planning insulation, flooring, and layout. We take care of building regulation submissions and advise on any required approvals.
Step 3: Construction and Installation
Our experienced team starts the construction phase by reinforcing the loft floor if necessary, installing insulation, and ensuring safe access via stairs or ladders. Velux windows are carefully fitted to optimise natural light and ventilation. All electrical and plumbing work is done by qualified professionals, and safety standards are met at every stage.
Step 4: Finishing Touches
After the structural and mechanical work is completed, we focus on plastering, painting, flooring, and any custom-built storage solutions you may want. We aim to deliver a polished, ready-to-use room that feels like a natural extension of your home.
Velux offers a variety of window solutions, so you can tailor your loft space to your personal preferences. Options include:
Standard Centre-Pivot Windows: Easy to operate and perfect for most applications.
Top-Hung Windows: Great for panoramic views and more headroom when open.
Integra® Electric/Smart Windows: Open and close automatically using sensors or smart controls.
Blinds and Shutters: For controlling light and privacy.
Glazing Options: Including noise reduction, solar control, and enhanced insulation.
Your conversion can also include custom features like built-in wardrobes, under-eaves storage, lighting schemes, and bespoke furniture to make the most of every inch.
A Velux loft conversion doesn’t just improve your space—it can also help reduce energy costs. Properly installed Velux windows offer excellent thermal performance, keeping your home cooler in summer and warmer in winter. Combined with modern insulation and energy-efficient lighting, your new loft room will be environmentally friendly and cost-effective to run.
This type of conversion is ideal if:
Your loft has at least 2.2m head height at the highest point
You want minimal disruption to your home during construction
You don’t need major structural changes
You’re looking for a cost-effective way to add space and light
While not suitable for all roof types or very shallow pitches, Velux conversions are a fantastic option for most traditional UK homes.
For media appearances, expert interview, or further data, contact:
Press Contact:
Visit us : https://theloftworm.co.uk/
Email : [email protected]
Contact : 07967674495
020 8505 0195
© 2024 Crivva - Business Promotion. All rights reserved.