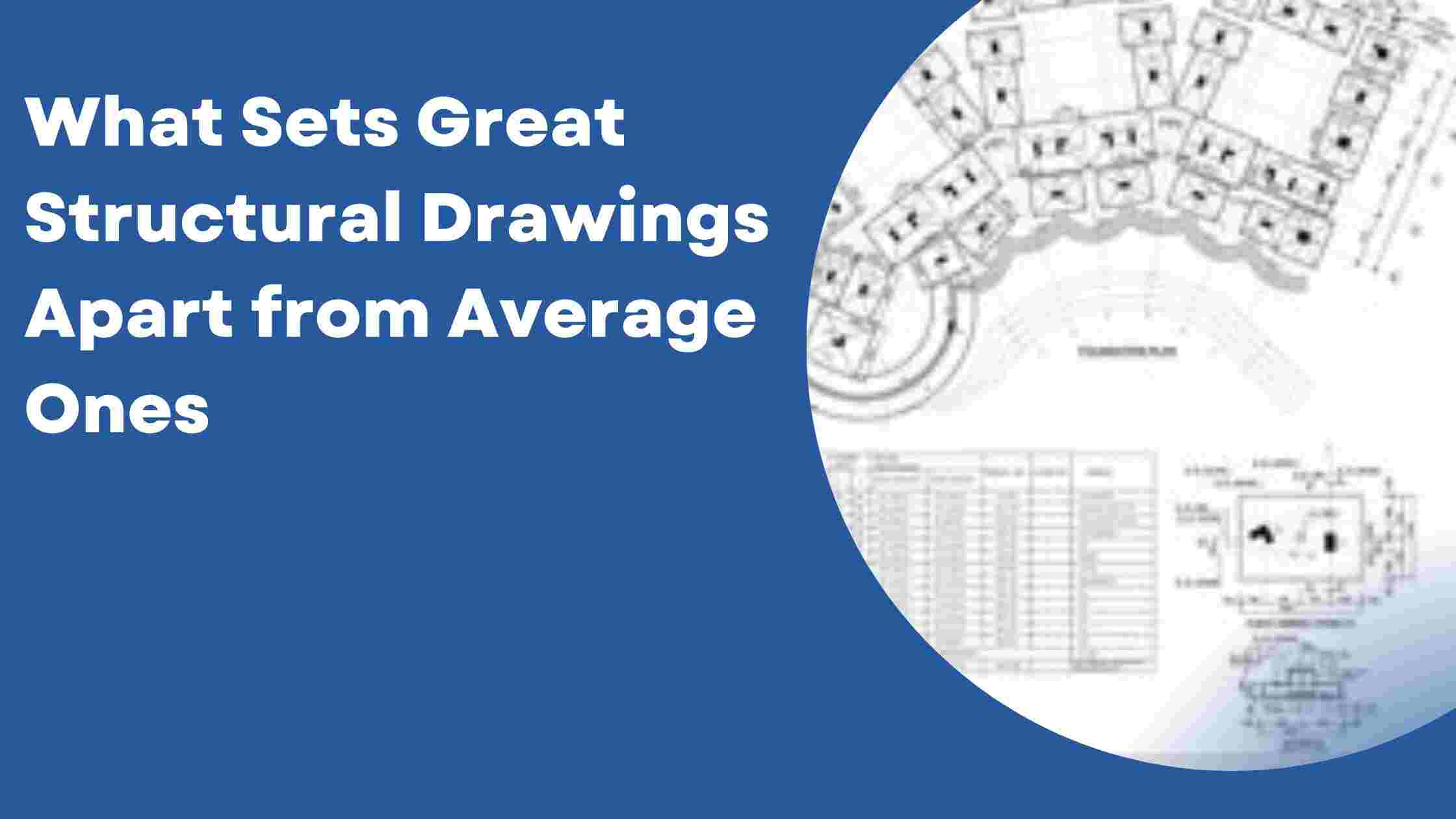


AEC projects’ success has a straight correlation with the quality of structural drawings.
AEC projects’ success has a straight correlation with the quality of structural drawings. But while all drawings serve a purpose, not all provide the best quality. Some show; others structural drawings guide with clarity, accuracy, and buildability. The difference between remarkable and average structural drawings is not just in what they show — but in how they make your on-site work easier and make the project productive throughout.
To understand what sets high-caliber Structural Drawing Services apart, this blog is the map that points you in the right direction.
Clear communication forms the base of great structural drawings. When teams on-site or in offices interact with the drawings, there must be no space for doubt, delay, or misinterpretation.
Eminent structural drawings follow standard symbology, which helps project teams understand what each line, label, and hatch represents without lengthy explanations.
If the information in structural drawings appears in a systematic order—starting from general arrangements to detailed views—engineers can understand every detail at both macro and micro levels.
Spacing supports legibility. Important details do not overlap. Each callout and annotation stands out without crowding.
Structural drawing notes provide specific instructions. Instead of vague guidance like “as required,” great drawings have correct sizes, positions, and conditions.
Each structural drawing should have defined terms across all sheets, avoiding conflicts in interpretation between structural, architectural, or MEP references.
Structural drawings maintain a balance between technical accuracy and user-friendliness, validating engineers, contractors, fabricators, and inspectors all gain the necessary insight.
Views are scaled correctly for the content shown. Sections provide sufficient granularity for accurate execution on site.
A drawing gains value only when it supports erection without disruption. Great structural drawing services integrate practical foundation development thinking into every line.
Connections, components, and sequences align with how the erection process actually unfolds, reducing the need for field adjustments.
Structural drawings highlight needs such as shoring, falsework, or temporary bracing during transitional phases.
Structural elements are designed so that installation crews can reach joints, welds, or fixings without obstruction.
Structural drawings show member sizes account for site handling, transport, and storage logistics.
Structural drawings validate elements fit within expected lifting capacities, minimizing complications during hoisting.
Structural base plans validate construction machinery access without compromising structure or safety.
Structural drawings reflect code-aligned, efficient material usage, preventing excessive reinforcement or over-thickened members.
Common connection types are repeated where applicable to reduce labor time and fabrication complexity.
Each detail contributes to structural performance while respecting budget, scheduling, and coordination requirements.
A structure never stands alone. Great structural drawings align seamlessly with architectural intent and mechanical, electrical, and plumbing (MEP) systems.
Structural elements allow clearance for MEP pathways, avoiding duct or conduit conflicts.
Structural grids align with architectural plans, validating continuity between disciplines.
Embedded plates and anchors for external cladding systems appear in structural layouts—not as late-stage additions.
Structural sheets refer back to architectural drawings to align slab steps, walls, and openings.
Coordination zones for pipes, cables, and ducts remain clear of structural interference, with explicit notations.
The difference in average and impressive structural drawings lies not in how complex they are but in how well they think ahead. They communicate clearly, build logically, coordinate responsibly, comply strictly, and support the future confidently.
For decision-makers in the AEC industry, investing in great Structural Drawings Services means minimizing site delays, validating design intent, reducing cost escalations, and building with lasting assurance.
