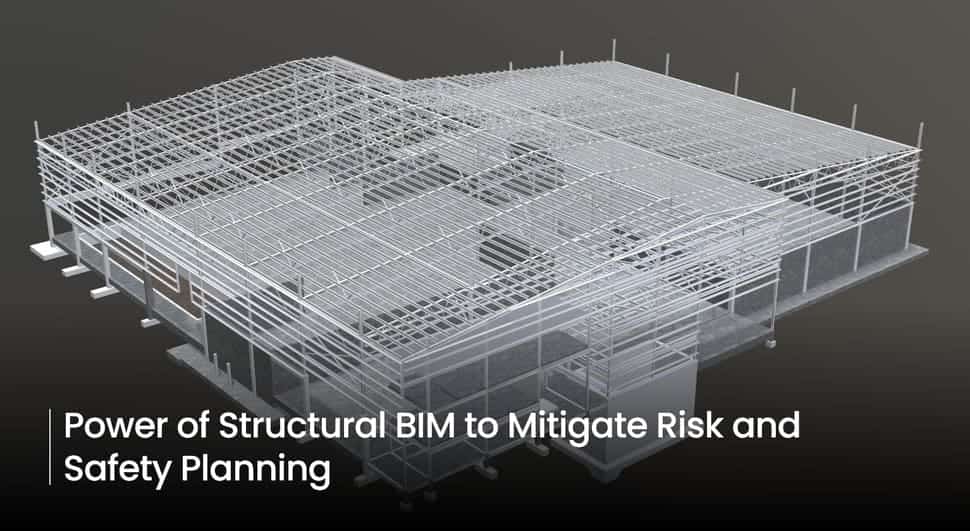


Structural BIM is important as the demand for efficient architecture has become paramount for every structure while minimizing risk and potential errors.
The realm of the AEC sector has significantly witnessed many alterations that have been advantageous for architects, engineers, and collaborators. Architects have been leveraging the power of technology at a fast pace, from using advanced tools to adapting to new approaches; professionals have been embracing the complex construction process into a simplified form. The AEC realm meets the demands of a new-age society. The process of construction and new-age architecture demands accuracy, efficiency, and better construction management.
Today, the advanced use of technology and new approaches have emerged as a gold process for professionals, especially since the inception of BIM (Building Information Modeling), which has emerged as a game changer in the construction world. As BIM has already altered the reality of AEC, it has offered various benefits and enhanced the accuracy of the construction process. With that, BIM services have proven valuable for construction management and have many benefits to AEC professionals and the industry. Implementing BIM technology in construction projects has gained popularity and has become a compulsion in some countries to deliver accurate architectural projects.
BIM has played a significant role in every construction project, and today, every architect and engineer implements BIM modeling to ensure the accuracy of the project. The advantages of building information modeling have become mandatory governmental rules in the AEC for various countries due to its long list of benefits.
The structural framework entails sheer importance in the construction process as it is the stage where the internal structure of the building is constructed. This stage is vital as the construction process is dependent on the framework. The structural process is involved with the BIM strategy that enhances the quality as well as the accuracy of the entire architecture process. Structural BIM services are a type of BIM that includes detailed information about the structural elements, systems, and foundations like columns, beams, and roofs. As a matter of fact, the structural BIM for construction represents the digital version of the building with all the necessary elements.
To create a structural BIM model, architects, engineers, and professionals usually use software and tools to input crucial information about the materials, columns, and other components. The above-mentioned information is utilized to generate the digital BIM model, which is used by all stakeholders who can make informed decisions and enhance communication and coordination during the entire process of construction. Apart from that, structural BIM in the AEC industry offers a variety of benefits, such as,
Regarding the benefits of structural BIM services, risk mitigation and safety planning are vital advantages that enhance the entire project. In the AEC realm, risk and errors have crucial high chances that need to be addressed to avoid costly expenses. With the help of the structural BIM model, architects and engineers can quickly identify risks or possible errors in the digital design model.
Identifying the risk can help make the structure accurate, save costs and materials, and enhance the quality of construction. While these are crucial aspects of the construction process, BIM helps make the design model more accurate, resulting in a precise digital model preferred for onsite construction and saving lump sum expenses in the project. To use structural BIM, architects and engineers use specialized tools and software to curate the building design and model for structural analysis. Following are some of the common types of software;
As per the requirements, architects and engineers use this software to input data about the building design and construction with accurate details of project dimensions, properties, material type, structural elements, and components. Structural BIM services are also used for analysis to see if the structure can take the intended load and bear environmental factors such as earthquakes, fire, and other natural calamities. The structure also enhances onsite labor and professionals’ safety planning to avoid injuries.
Structural BIM services play a crucial role in managing the structural framework accurately and efficiently, along with helping professionals give optimum output for the project. With a long list of benefits, risk mitigation and safety planning are the key benefits where AEC professionals can leverage the power to enable safety measures for on-site workers and professionals.
