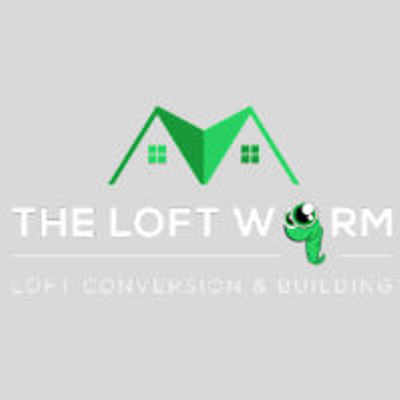


Discover how flat roof loft conversions are redefining modern living with space, value, and sleek architectural style.
As space becomes an increasingly scarce commodity in urban and suburban homes, homeowners across the UK are turning upward — literally — to expand their living spaces. Flat roof loft conversions are becoming a popular solution for those looking to add square footage, modern appeal, and property value without the hassle of relocating. Crivva.com, a leading home improvement platform, reports a sharp increase in interest and investment in flat roof loft conversion throughout 2024 and into 2025.
With house prices continuing to rise and planning permissions becoming tighter, homeowners are seeking smarter ways to enhance their living space. Flat roof loft conversions, often constructed atop rear dormers or full-width extensions, provide a practical, design-forward solution. Unlike traditional pitched roofs, flat roofs maximize vertical and horizontal space, resulting in more usable floor area and a cleaner, contemporary finish.
“People aren’t just looking for more room,” says Alex Thompson, Construction Expert at Crivva.com. “They want versatile space. A flat roof conversion doesn’t just add a bedroom — it adds lifestyle potential, whether that’s a home office, gym, creative studio, or en-suite master suite.”
A flat roof loft conversion involves building out the roof structure at the rear of the house (often using a dormer design) with a flat roof rather than a sloped one. This method creates a box-shaped structure that extends from the original roofline, often featuring full-height windows or sliding doors for natural light.
While the term “flat roof” is used, in practice, these roofs have a slight pitch for drainage. Materials like EPDM rubber, GRP fiberglass, or modern single-ply membranes ensure long-lasting, weather-resistant finishes.
Maximum Headroom and Space Efficiency:
The flat roof design eliminates sloping ceilings, allowing for fully functional rooms with standard furniture layouts and optimal lighting.
Contemporary Design Appeal:
Flat roofs provide a modern, minimalist aesthetic that suits both period properties and newer builds. Large glass features like Juliette balconies or floor-to-ceiling windows complement the design.
Cost-Effective Compared to Moving:
Rather than incurring moving costs, stamp duty, and legal fees, a flat roof loft conversion offers a return on investment that can increase property value by 15–20%.
Faster Construction Timeline:
Because of the straightforward shape, flat roof dormers can often be completed in 6–10 weeks, depending on complexity and size.
Planning Permission Flexibility:
In many cases, especially under Permitted Development Rights, flat roof dormers fall within acceptable limits — although always check with local authorities.
While nearly all home types can benefit, certain properties are particularly well-suited to flat roof loft conversions:
Terraced Homes: Maximize rear space without compromising the street-facing elevation.
Semi-Detached Houses: Offers symmetry with neighboring properties.
Bungalows: Transform single-storey homes into substantial family dwellings.
Victorian/Edwardian Properties: Respectful rear additions that contrast beautifully with period features.
Crivva.com advises homeowners to consider several key factors before embarking on a flat roof loft project:
Structural Integrity: The existing roof must support the added weight. A structural survey is critical.
Insulation and Ventilation: Flat roofs must be properly insulated and ventilated to prevent heat loss and condensation.
Local Regulations: While many dormers are allowed under permitted development, larger extensions may require planning permission.
Aesthetic Integration: Modern design can blend with traditional materials. Consider matching cladding, window styles, and finishes to maintain curb appeal.
One of Crivva.com’s featured projects includes a Victorian terrace in South London, where a flat roof dormer added a master suite with a walk-in wardrobe and ensuite shower room. The homeowners, faced with the prospect of moving to accommodate a growing family, chose instead to invest in their current home.
“Now we have the space we need without leaving the community we love,” said homeowner Sarah Patel. “It’s modern, comfortable, and adds value. The flat roof was the best choice.”
The average cost of a flat roof loft conversion in the UK ranges from £35,000 to £60,000, depending on size, materials, and location. This is significantly less than the cost of buying a larger property, and in most cases, the value added to the home exceeds the build cost within a few years.
Crivva.com provides a free loft conversion cost calculator for users to estimate their project’s scope and potential ROI. Additionally, vetted contractors, architects, and designers are available through the platform to ensure high-quality results.
As sustainability and smart design become increasingly important, Crivva.com expects future loft conversions to incorporate:
Green roofs and solar panels
Smart lighting and energy-efficient glazing
Modular construction techniques for faster builds
Multi-functional layouts, like convertible office/guest spaces
For media appearances, expert interview, or further data, contact:
Press Contact:
Visit us : https://theloftworm.co.uk/
Email : [email protected]
Contact : 07967674495
020 8505 0195
