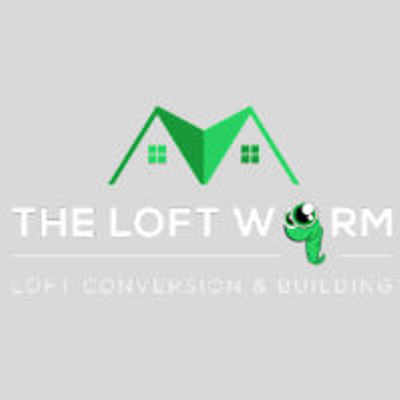


Transform your loft into a stunning living space with our gable end loft conversion services – stylish, spacious, and expertly built.
For homeowners looking to expand their living space without moving, a gable end loft conversion is one of the most practical and attractive options available. Whether your family is growing, you need a home office, or you simply want to add value to your property, converting your loft into a usable space makes perfect sense—both financially and functionally.
In this press release, we explore the benefits, process, and possibilities of gable end loft conversions, and why working with a professional team makes all the difference.
A gable end loft conversion involves altering the sloping side of a hip roof to form a vertical gable wall. This structural change significantly increases the internal loft space and ceiling height, making the area more suitable for a functional room such as a bedroom, study, or guest suite.
Typically done on semi-detached or detached homes with a hipped roof, this conversion maximizes space by straightening one or both sides of the roof, depending on the configuration of the property.
There are several advantages to choosing a gable end loft conversion over other types:
Increased Space: By changing the roof structure, you create more usable floor area and headroom, ideal for full-sized rooms.
Improved Aesthetics: A gable end gives your home a more traditional and balanced look, especially if paired with dormer windows.
Enhanced Property Value: A well-executed loft conversion can boost your home’s market value by up to 20%, making it a smart long-term investment.
Planning Permission Friendly: In most cases, gable conversions fall under permitted development rights, especially when not extending beyond the existing roof height.
The process begins with an on-site assessment to determine the suitability of your home for a gable end loft conversion. During this stage, your goals, budget, and timeline are discussed.
Once feasibility is confirmed, our architectural team develops tailored designs. We take into account your desired layout, lighting, access, and insulation. Planning permission may not be necessary, but if required, we handle all submissions.
Structural engineers ensure that the design complies with building regulations. Calculations are made to support the new roof and floor structure, and plans are submitted to Building Control for approval.
The build usually takes between 6 to 10 weeks, depending on the complexity. Key steps include:
Erecting scaffolding
Removing the hipped roof section
Constructing the new gable wall
Installing internal supports and floors
Adding windows, insulation, and plastering
Throughout this phase, we ensure minimal disruption to your daily life.
Once construction is complete, Building Control performs a final inspection to ensure compliance. You receive a completion certificate, and the space is ready for you to enjoy.
The versatility of the space gained through a gable end conversion allows for a wide range of uses:
Master Bedroom with En-suite: Add luxury and privacy to your home.
Home Office: Ideal for remote workers who need a quiet, dedicated workspace.
Children’s Bedrooms: Give your kids more space as they grow.
Creative Studio or Gym: Tailor the space to your hobbies or fitness goals.
Guest Suite: Perfect for hosting family and friends.
Choosing the right contractor is crucial. Our company brings years of experience, a strong portfolio, and satisfied customers who’ve seen their homes transformed.
Experienced Team: Skilled builders, architects, and project managers
Fully Insured: Peace of mind from start to finish
Transparent Pricing: No hidden costs or surprises
Custom Designs: Every conversion is tailored to your needs
Aftercare Support: We stand by our work with guarantees and responsive service
Mrs. Jane Collins from Surrey approached us looking to convert her underused loft into a serene space away from the busy household below. With a hip roof that offered very little headroom, a gable end conversion was the ideal solution.
After installing a new gable wall and Velux windows, the once dark attic was transformed into a bright, spacious master bedroom with an en-suite bathroom. Jane was thrilled: “It’s like having a brand-new floor added to the house – we couldn’t be happier.”
The cost of a gable end loft conversion can vary based on size, finishes, and complexity. On average, prices start from £35,000 to £55,000, including design, labor, and materials. Compared to the cost of moving to a bigger home, it’s a more economical and stress-free solution.
We offer flexible payment options and clear, detailed quotes so you can plan with confidence.
Modern loft conversions are not just about space—they also help improve your home’s energy efficiency. We use high-grade insulation, double or triple-glazed windows, and energy-efficient lighting to ensure the new room stays warm in winter and cool in summer.
Q: Do I need planning permission?
A: Often no, if the conversion falls under permitted development. We will confirm and handle all necessary applications.
Q: How long does it take?
A: Typically 6 to 10 weeks, depending on the scope and weather.
Q: Can I stay in the house during construction?
A: Yes, most clients remain at home. We minimize disruption as much as possible.
Name : theloftworm
Website : https://theloftworm.co.uk/
Email : [email protected]
Contact : 07967674495
020 8505 0195
