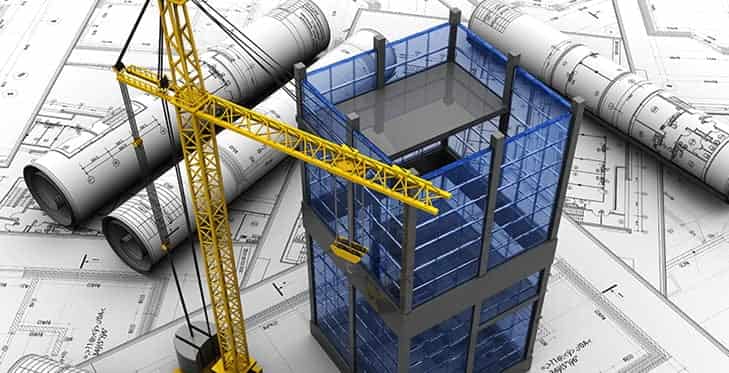


Driving Compliance Through CAD to BIM Conversion Aligned with Australian Building Codes and Regulations
Recent changes in the Australian construction landscape have placed compliance at the forefront of project planning and execution. With updates in the National Construction Code and evolving state-based building regulations, professionals across the architecture, engineering and construction sectors are revisiting how design documentation is prepared and reviewed. One approach gaining traction is the use of CAD to BIM conversion services that support compliance from the earliest stages of design.
The National Construction Code (NCC) continues to introduce new requirements aimed at improving accessibility, sustainability and fire safety. Recent adjustments include stricter energy efficiency targets for residential and commercial projects, broader accessibility measures in new housing, and closer attention to condensation management. These changes are not minor technical notes, they directly influence how design drawings, specifications and models must be developed.
Documentation submitted for building permits is now expected to reflect these requirements with a higher degree of clarity. Traditional two-dimensional CAD drawings often lack the data needed to address these obligations comprehensively. This gap has created an opportunity for model-based approaches, where Building Information Modelling (BIM) can capture both the geometry and the regulatory attributes within the same environment.
Many firms continue to maintain large archives of CAD shop drawings developed over decades. While these files still serve as the foundation of design intent, they often do not carry the level of information required to demonstrate compliance with updated codes. Converting legacy CAD files into BIM models allows that information to be embedded, tested and shared more effectively.
For engineers and contractors, this shift is more than a technical upgrade. A CAD to BIM workflow supports clearer coordination across disciplines, provides opportunities for clash detection, and allows compliance checks to be integrated directly into the model. With regulatory requirements becoming more detailed, the ability to embed data about accessibility features, energy ratings or fire safety provisions directly into the digital model is becoming critical.
Beyond technology, compliance is about people and their interaction with the built environment. Accessibility measures, for example, translate into step-free entrances, wider corridors and accessible amenities that improve quality of life for residents and visitors. Energy efficiency rules encourage the use of better insulation, glazing and ventilation strategies that lead to healthier and more affordable buildings. Fire safety documentation in BIM helps project teams understand escape routes and assembly points long before construction begins.
When professionals request CAD outsourcing services today, they are not only seeking technical drafting support. They are asking for reliable documentation that reflects real human needs governed by the building code. The emphasis is shifting toward data that can be trusted at submission and construction stages alike.
For architects and engineers, adapting to regulatory changes is rarely straightforward. Teams must balance deadlines, budgets and client expectations while still meeting compliance obligations. This is where CAD to BIM conversion plays a practical role. By upgrading 2D files into intelligent BIM models, project stakeholders gain access to information that is easier to coordinate, review and approve.
Builders and contractors benefit as well. Shop drawings linked to BIM models reduce ambiguities on site, helping workers understand the intent behind each design decision. In a regulatory context, this clarity lowers the risk of delays during inspections or permit reviews.
Modern software platforms have expanded the capability of CAD to BIM workflows. Applications such as Revit, AutoCAD, Navisworks and Tekla are widely used to handle conversion, coordination and documentation tasks. These tools allow project teams to embed regulatory information within the model, perform automated checks for code compliance, and export drawings or reports that meet the requirements of building certifiers.
The technology itself does not guarantee compliance, but it provides a structured environment where compliance can be verified, documented and communicated more effectively. The emphasis is on creating a shared source of truth that all parties can reference, from design engineers to approval authorities.
Despite the advantages, adopting CAD to BIM conversion as a compliance tool is not without challenges. Many firms still rely heavily on legacy CAD files and may hesitate to invest in conversion unless required. Smaller projects with limited budgets can struggle to justify the additional steps. Furthermore, consistent training is needed so that engineers, drafters and contractors interpret the models correctly.
Another challenge lies in the interpretation of the codes themselves. While the NCC provides national guidance, local authorities may apply additional requirements. A BIM model converted from CAD must therefore be adaptable enough to address both national and regional variations in regulation.
Looking ahead, the role of BIM in compliance is expected to grow further. Discussions surrounding the upcoming NCC 2025 revisions suggest additional measures focused on sustainability and resilience. If adopted, these would expand the dataset required within design documentation even further, making BIM integration an almost unavoidable step.
Professional bodies and educational institutions are beginning to provide more training on regulatory modelling, encouraging practitioners to view CAD to BIM conversion not just as a technical service but as an integral part of compliance management.
Compliance with building codes is not just a box-ticking exercise. It represents the commitment of the construction industry to safety, accessibility and sustainability. As regulations evolve, the methods used to prepare design documentation must also adapt.
CAD to BIM conversion has emerged as one of the most practical pathways for this adaptation. By transforming traditional drawings into data-rich models, the industry gains a tool that supports coordination, improves documentation, and aligns with the complex requirements of the National Construction Code.
In the months ahead, as regulatory expectations continue to tighten, the adoption of CAD to BIM services will likely become standard practice across Australian projects. For engineers, contractors and clients, this represents an opportunity to build not just compliant structures, but buildings that serve people more effectively.
Contact for Further Information
Lisa Brown
Silicon EC Australia
[email protected]
www.siliconec.com.au
