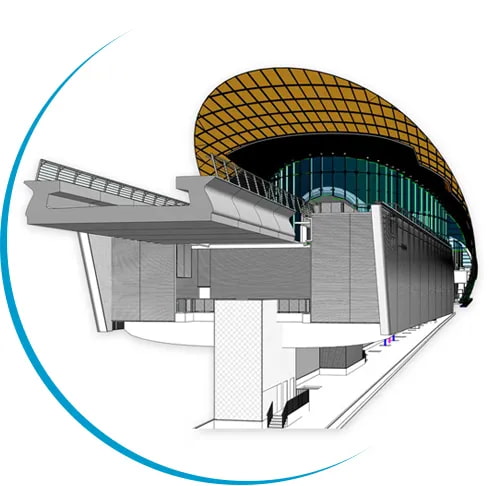


Silicon Engineering Consultants Pty Ltd Enhances Construction Precision with BIM-Driven Facade Shop Drawings
[March 2025, Canberra-Australia] Silicon Engineering Consultants Pty Ltd continues to revolutionize the facade engineering industry by integrating advanced Building Information Modeling into its Facade Shop Drawing Services. In an era where architectural designs are becoming increasingly complex, effective coordination between design and construction is essential to avoid costly errors and project delays. Through BIM-driven shop drawings, the firm provides an innovative solution to eliminate on-site conflicts, streamline workflows, and enhance overall project efficiency.
Facade construction is a critical aspect of any building project, influencing aesthetics, functionality, and energy efficiency. However, traditional construction methods often lead to discrepancies between design intent and actual site conditions. These inconsistencies arise due to misalignment between architectural, structural, and MEP systems, resulting in clashes, material wastage, and construction delays.
Without precise and well-coordinated shop drawings, contractors and fabricators frequently encounter unforeseen challenges that necessitate last-minute modifications. These adjustments not only increase costs but also impact project timelines and quality control. Recognizing these challenges, Silicon Engineering Consultants Pty Ltd has adopted BIM technology to produce highly detailed, accurate, and clash-free facade shop drawings that mitigate these risks before construction begins.
BIM is redefining the way facade shop drawings are created and utilized, offering unparalleled accuracy and coordination across various project stakeholders. Silicon Engineering Consultants Pty Ltd employs BIM to enhance several key aspects of facade detailing:
By integrating BIM into facade shop drawings, Silicon Engineering Consultants Pty Ltd helps construction firms achieve significant efficiency gains and cost reductions. The proactive identification and resolution of clashes minimize material wastage and labor expenses associated with last-minute modifications. Additionally, the accuracy of BIM-driven shop drawings leads to faster approvals from consultants and regulatory bodies, accelerating the overall construction timeline.
Furthermore, enhanced coordination through BIM reduces dependencies on manual markups and site-based problem-solving, allowing for a more streamlined construction process. With fewer on-site conflicts, construction teams can adhere to schedules more effectively, ensuring that projects are completed within budget and on time.
One of the most critical aspects of facade construction is adherence to industry standards and regulations. BIM-driven shop drawings provide an added layer of quality control by enabling precise documentation of materials, connection details, and load-bearing calculations. This level of detail ensures that all facade elements meet structural integrity requirements, fire safety codes, and energy efficiency standards.
Silicon Engineering Consultants Pty Ltd leverages its expertise in BIM to deliver shop drawings that align with Australian and international building codes. By maintaining strict quality control measures, the firm ensures that every facade detail is engineered to perfection, reducing the likelihood of compliance issues during construction.
As the construction industry continues to embrace digital transformation, BIM is set to become the standard for facade detailing and coordination. Future advancements in AI-driven design automation and cloud-based collaboration tools will further enhance the capabilities of BIM, making it an indispensable tool for architects, engineers, and contractors.
Silicon Engineering Consultants Pty Ltd remains committed to staying at the forefront of this technological evolution. By continuously refining its BIM-integrated approach to facade shop drawings, the firm empowers clients with data-driven insights, reduced project risks, and a higher standard of construction excellence.
The integration of BIM in Facade Shop Drawing Services is a game-changer for the construction industry. By eliminating on-site conflicts, improving accuracy, and optimizing coordination, Silicon Engineering Consultants Pty Ltd is setting new benchmarks for efficiency and quality in facade engineering. As building designs become more intricate, BIM-driven shop drawings will continue to play a crucial role in ensuring seamless execution from concept to completion.
For construction firms, architects, and engineers looking to enhance their facade detailing process, adopting BIM-powered solutions is no longer an option—it is a necessity. Silicon Engineering Consultants Pty Ltd invites industry professionals to explore the benefits of BIM-integrated facade shop drawings and take a step toward a more efficient, error-free, and cost-effective construction future.
