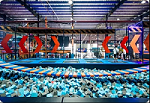


Strategic equipment layout maximizes safety, engagement, and space efficiency in malls.
Creating a functional and appealing mini park within a shopping mall involves more than just purchasing visually attractive play assets. It demands a deliberate and technical strategy for selecting and organizing equipment to maximize spatial efficiency, safety, engagement, and profitability. This article outlines a structured approach to configuring indoor playground equipment and trampoline park equipment in a compact mall environment.
The first step in any equipment configuration strategy is a comprehensive spatial assessment. Mall mini parks often occupy limited square footage, which requires high-density planning without compromising user experience.
Allocate distinct zones: designate areas for toddlers, young children, and active adolescents. These should be separated to manage noise levels and minimize collision risks.
Consider ceiling height: trampoline park equipment requires significant vertical clearance. Install these units in areas with at least 4–6 meters of headroom.
Integrate circulation flow: Design pathways that allow easy parental supervision and emergency access.
Each mini park should feature a balance of high-interaction equipment and lower-impact fixtures. The aim is to offer multi-age appeal and encourage repeat visitation.
Select modular indoor playground equipment that can be customized and reconfigured. Popular features include:
Crawl tunnels and climbing panels
Interactive digital walls
Soft obstacle mazes
Role-playing units (e.g., mini kitchens or fire stations)
Prioritize materials that are antimicrobial, fire-retardant, and easy to maintain. Equipment should comply with ASTM F1918 or EN 1176 standards to ensure child safety.
Despite their larger footprint, trampoline park equipment units attract older children and teenagers, expanding the park’s demographic reach. Recommended configurations include:
Free jump zones with wall trampolines
Foam pit launching pads
Basketball dunk zones
Dodgeball courts
Use galvanized steel frames with reinforced PVC jumping mats and padding systems. Surfaces must adhere to ISO 20957 safety specifications.
To combat limited floor space, incorporate vertical play structures. Elevated platforms, rope bridges, and climbing towers can add excitement without requiring additional ground area.
Stacked design is especially useful when integrating both indoor playground equipment and trampoline park equipment. For example:
Place soft play beneath a mezzanine platform.
Install netted climbing cages above seating or waiting areas.
Use wall-mounted trampolines to utilize lateral surfaces efficiently.
Safety is paramount. Every equipment configuration must support comprehensive visibility and incident response. Implement the following:
Use tempered glass or mesh fencing for transparency.
Install CCTV systems with blind-spot elimination.
Choose shock-absorbing flooring across all zones—preferably EVA foam or EPDM rubber tiles.
Additionally, electronic check-in and wristband tracking systems help manage capacity and improve user accountability.
The layout must account for maintenance, staffing, and crowd control. Incorporate:
Clear separation between entry and exit points
Service hatches for equipment access
Designated staff surveillance platforms
Storage compartments for footwear and personal belongings
Integration of QR-code based ticketing and digital waivers will streamline operations and minimize congestion.
Noise and visual clutter can deter shoppers and reduce dwell time. Opt for:
Color schemes that align with the mall’s brand identity
Acoustic ceiling baffles and wall treatments to absorb sound
LED lighting with adjustable intensity for various zones
Incorporating thematic design (e.g., jungle, space, or underwater) increases emotional engagement and marketing potential.
An effective mini park in a shopping mall is not a random assemblage of play structures. It’s a precision-engineered environment where every inch supports functionality, safety, and appeal. By carefully integrating indoor playground equipment and trampoline park equipment with spatial intelligence and operational foresight, developers can transform limited mall space into a high-yield, high-impact family entertainment zone.
