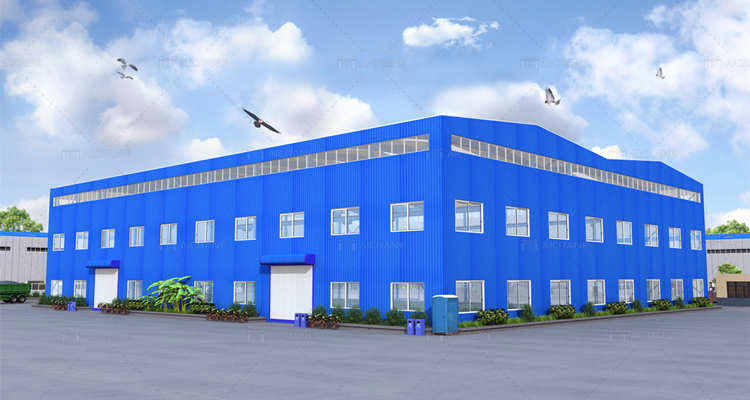


Steel structure construction has become a popular choice for many large-scale building projects.
Steel structure construction has become a popular choice for many large-scale building projects due to its strength, flexibility, durability, and cost-efficiency. Whether for industrial facilities, commercial spaces, or residential buildings, steel structures offer numerous advantages over traditional building materials.
The first step in steel structure construction is thorough planning, which includes understanding the purpose of the structure, the building’s requirements, and conducting a site analysis.
Purpose and Requirements:
Before designing, determine the purpose of the steel structure. Is it for an industrial warehouse, a commercial building, or a residential home? Each type has specific requirements regarding load-bearing capacity, flexibility, and functionality. Additionally, consider the size, layout, and any special needs, such as accommodating heavy machinery, large storage spaces, or multi-story layouts.
Site Analysis:
A detailed site analysis is critical before the design phase. This includes understanding soil conditions, climate, environmental factors, and available space. Poor soil conditions may require deeper foundations or pile foundations. Climatic factors like wind loads, seismic activity, and snow loads must be considered in the design.
Once planning is complete, the next step is structural design, which involves determining the load-bearing capacity of the steel structure, selecting materials, and ensuring compliance with building codes and safety standards.
Load-Bearing Calculations:
Precise calculations are necessary to ensure the structure’s integrity. These include determining the dead load (weight of the structure), live load (weight from occupants, furniture, and equipment), wind load, and seismic load. These calculations dictate the size, thickness, and type of steel members used in construction.
Material Selection:
Choosing the right type of steel is crucial for both durability and functionality. Various steel grades offer different levels of strength, corrosion resistance, and flexibility. For example, galvanized steel is used in structures that need to withstand moisture and rust, while high-strength low-alloy steel is preferred for high-rise buildings due to its superior strength.
Compliance with Building Codes:
Ensuring that the steel structure complies with local building codes and standards is essential. These codes cover safety factors, load-bearing limits, fire resistance, and environmental impact. Working with structural engineers and architects ensures all building codes and safety standards are met.
The foundation is the most critical part of any building, and it’s especially important in steel structure construction. The foundation needs to support the weight of the structure while also transferring loads to the ground.
Types of Foundations:
Shallow Foundations: Used for small or medium-sized steel structures, including strip and pad foundations.
Deep Foundations: Necessary for larger buildings or those with poor soil conditions, such as pile foundations or drilled shafts, which transfer the load deep into the ground.
Site Preparation:
Before the foundation can be laid, the site must be properly prepared. This includes clearing the land, leveling the site, and ensuring proper drainage. Any obstacles, such as rocks or trees, need to be removed, and the ground should be compacted to prevent future shifting or settlement.
With the foundation in place, the next step is fabricating the steel components and assembling them on site. This phase requires precision and coordination to ensure that the components fit together correctly.
Fabrication Process:
Steel components are usually prefabricated in a factory before being transported to the site. This involves cutting, welding, and assembling steel beams, columns, girders, and trusses according to design specifications. Modern fabrication processes often use advanced technologies like computer-aided design (CAD) and computer-aided manufacturing (CAM) for high accuracy.
Transport and Assembly:
After fabrication, steel components are transported to the site. The assembly process involves erecting the steel framework using cranes and other heavy machinery. Steel beams and columns are bolted or welded together to form the building’s skeleton. Following strict safety protocols and ensuring proper installation according to the design is essential.
Once the steel frame is erected, the next step is installing roofing and cladding, which protect the building from external elements and provide insulation and aesthetic appeal.
The final step involves finishing the building and completing interior work, such as installing electrical systems, plumbing, insulation, and interior walls.
