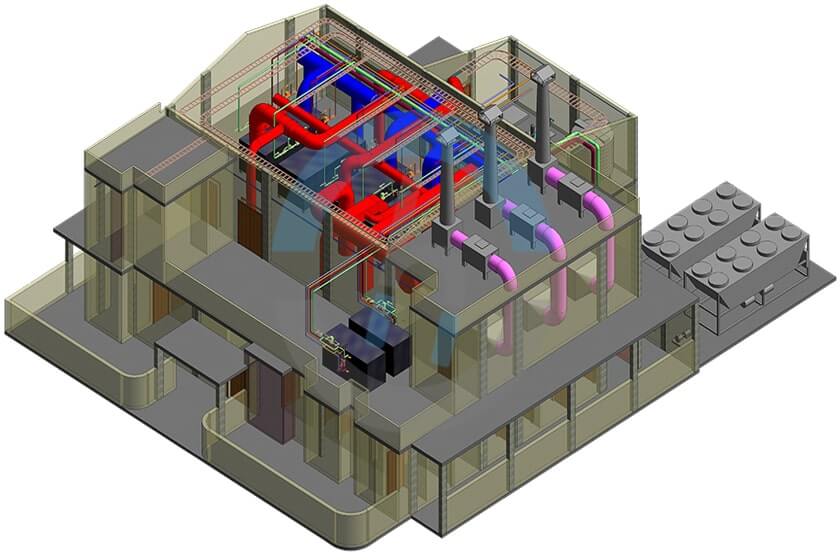


Discover how Mechanical, Electrical, and Plumbing (MEP) systems enhance building efficiency and sustainability.
The construction industry is experiencing a major shift towards sustainability and energy efficiency, and the secret driving these advancements? MEP plans. Short for Mechanical, Electrical, and Plumbing plans, these carefully coordinated systems are the backbone of efficient and sustainable building design.
From reducing energy consumption to minimizing a building’s carbon footprint, MEP plans in construction are transforming how engineers and architects approach construction projects. This guide will explore what makes MEP plans so critical, how they enhance building efficiency, and the evolving trends set to shape the future of sustainable construction.
MEP plans are detailed blueprints that outline how a building’s mechanical (HVAC), electrical, and plumbing systems function together. These plans ensure that these essential systems are integrated efficiently, optimizing the building’s performance while meeting safety and regulatory requirements.
Crafting and executing MEP plans is a team effort. Engineers bring their technical expertise to ensure systems run effectively, while architects harmonize these systems with the building’s overall design. Collaboration between these professionals is crucial—without it, inefficiencies and design conflicts can stall or derail construction projects.
One major focus of modern MEP planning is energy efficiency. Properly designed HVAC systems regulate temperature with minimal energy usage, while advanced electrical systems leverage energy-saving technologies like LED lighting and renewable energy solutions.
For example, integrating a smart energy management system within the electrical plan can reduce energy consumption by tracking usage patterns and automatically adjusting energy loads.
Efficiently designed ventilation, a core aspect of the “M” in MEP, ensures that buildings maintain excellent indoor air quality. By controlling factors such as humidity and airflow, MEP plans to create healthier environments that support occupant well-being while conserving energy. Advanced air filtration systems integrated into HVAC plans also limit the spread of harmful airborne contaminants.
Plumbing systems designed with an eye toward conservation play a critical role in reducing overall water usage. Features like low-flow fixtures, rainwater harvesting systems, and greywater recycling can be included in MEP plans to optimize water consumption while reducing waste.
Sustainability extends beyond energy efficiency—MEP plans support an enduring reduction in a building’s environmental impact. By aligning with green building certifications like LEED or BREEAM, well-executed MEP designs allow structures to operate with significantly lower carbon footprints over their lifespans.
BIM streamlines collaboration by creating a single digital model of the building, ensuring all disciplines work cohesively.
Pre-assembling MEP components offsite reduces material waste and improves installation accuracy.
Tools analyzing life-cycle costs help illustrate the long-term financial benefits of sustainable MEP plans, addressing budget concerns.
AI can predict equipment performance and optimize systems in real time, preventing inefficiencies.
Expect to see more buildings incorporating wind, solar, and geothermal energy solutions into their MEP designs.
From lighting systems that adjust based on natural light levels to HVAC systems linked to occupancy sensors, IoT will play an even larger role in adaptive building systems.
The construction industry’s future depends on better building efficiency and sustainability—and MEP BIM modeling services are at the core of achieving those goals. Their ability to optimize energy use, enhance indoor air quality, conserve water, and lower environmental impacts make them essential for engineers and architects in today’s design landscape.
By prioritizing well-executed MEP planning in tandem with the latest technologies and sustainable practices, professionals can create buildings that are not only efficient but also resilient for generations to come.
