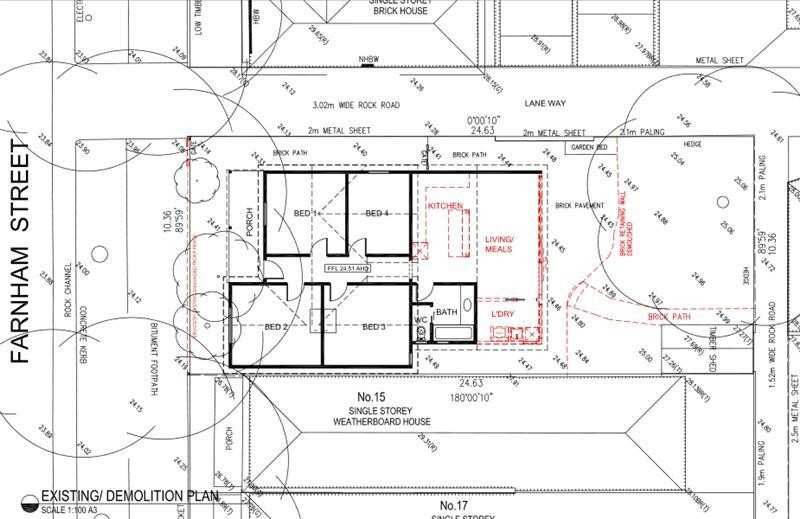


Explore the impact of Architectural CAD Services on contemporary design, streamlining workflows and elevating architectural innovation to new heights.
The architecture industry has undergone a dramatic transformation over the past few decades. Gone are the days when architects relied solely on hand-drawn blueprints and physical models to bring their visions to life. Computer-Aided Design (CAD) has fundamentally changed how buildings are conceived, designed, and constructed.
Architectural CAD services have become the backbone of modern design practices, offering unprecedented levels of precision, efficiency, and creative freedom. From residential homes to towering skyscrapers, CAD technology is reshaping the built environment around us. But what makes these services so revolutionary, and why are more firms making the switch?
Traditional drafting methods, while charming in their craftsmanship, simply cannot match the speed and accuracy that CAD brings to architectural projects. Architectural CAD services enable designers to create detailed drawings in a fraction of the time it would take using conventional methods.
The precision factor cannot be overstated. CAD software eliminates human error in measurements and calculations, ensuring that every dimension is exact. When architects need to modify a wall thickness or adjust room dimensions, the software automatically updates all related elements throughout the entire drawing set. This level of interconnected precision was impossible to achieve with manual drafting.
Moreover, CAD systems can perform complex calculations instantly. Structural loads, material quantities, and spatial relationships are computed automatically, allowing architects to focus on creative problem-solving rather than mathematical computations.
One of the most compelling reasons firms adopt architectural CAD services is the substantial cost savings they deliver. While the initial investment in software and training might seem substantial, the long-term financial benefits far outweigh these upfront costs.
CAD dramatically reduces errors that can be expensive to fix during construction. When mistakes occur on paper, they translate to costly delays and material waste on the job site. With CAD’s precision and built-in error-checking capabilities, many of these issues are caught and resolved during the design phase.
Material waste is another area where CAD proves invaluable. The software can calculate exact quantities needed for construction, reducing over-ordering and minimizing leftover materials. This precision helps both architects and their clients stay within budget constraints while promoting more sustainable building practices.
Modern architectural projects involve numerous stakeholders—architects, engineers, contractors, and clients all need to coordinate their efforts. Architectural CAD services have revolutionized how these teams work together.
Digital files can be shared instantly across geographic boundaries, enabling real-time collaboration between team members who may never meet in person. Engineers can overlay their mechanical and electrical systems onto architectural drawings, identifying conflicts before construction begins. Contractors can access the most current drawings from their mobile devices on the job site.
Version control becomes much simpler with CAD systems. Instead of wondering whether everyone is working from the same set of drawings, cloud-based CAD platforms ensure all team members access the most recent version of project files. This synchronization eliminates confusion and reduces costly mistakes.
Perhaps the most exciting aspect of architectural CAD services is their ability to create stunning 3D visualizations. Clients no longer need to interpret flat, technical drawings—they can walk through virtual representations of their future spaces.
These 3D models help clients understand spatial relationships, natural lighting conditions, and material selections before construction begins. This visualization capability leads to more informed decision-making and fewer change orders during construction.
Virtual reality integration takes this concept even further. Clients can experience their spaces at full scale, identifying potential issues or desired changes while modifications are still relatively inexpensive to implement.
Architectural CAD services have moved from being a competitive advantage to an industry necessity. Firms that continue to rely on traditional methods find themselves at a significant disadvantage in terms of speed, accuracy, and client satisfaction.
The technology continues to evolve rapidly, with artificial intelligence and machine learning beginning to automate routine design tasks. Building Information Modeling (BIM) is expanding CAD capabilities even further, creating intelligent models that contain not just geometric information but also material properties, costs, and scheduling data.
For architecture firms looking to remain competitive and deliver exceptional value to their clients, embracing architectural CAD services is no longer optional—it’s essential for success in the modern design landscape.
