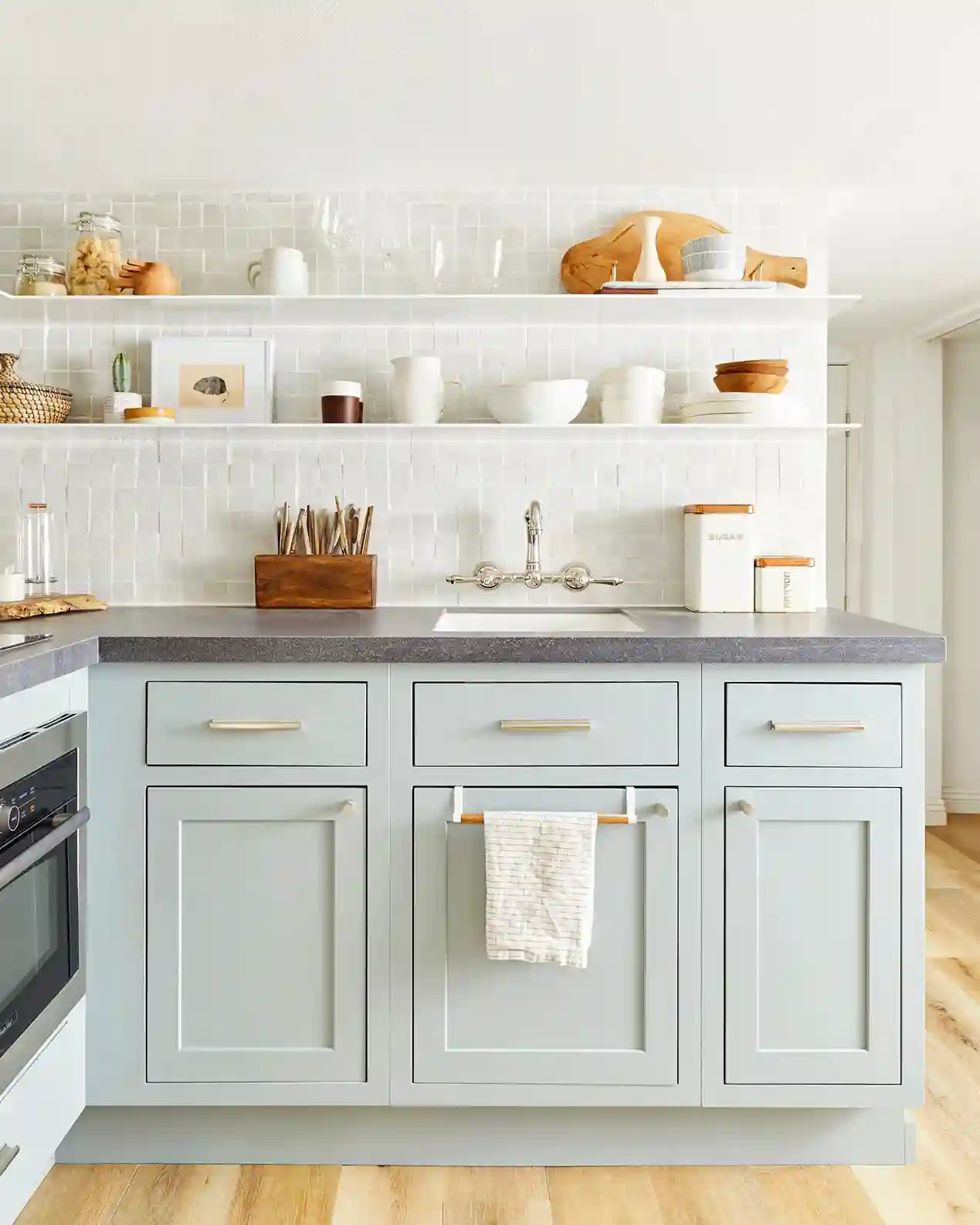


Smart remodeling solutions can make small kitchens feel bigger and more functional. Learn key tips, layouts, and design ideas before you start
Small kitchens are a common challenge in modern homes. Limited counter space, cramped storage, and awkward layouts can make cooking feel stressful instead of enjoyable. If you’ve ever felt frustrated trying to maneuver in a tiny kitchen, you’re not alone. Many homeowners face this problem, which is why small kitchen remodels trends have become increasingly popular, they help transform compact kitchens into functional, stylish, and organized spaces without requiring a full-scale renovation.
A small kitchen remodel is a strategic redesign that focuses on maximizing every inch of space while improving functionality and aesthetics. From installing clever storage solutions to selecting compact appliances, even minor changes can make a big difference. This guide covers practical strategies, including modern small kitchen designs, budget-friendly updates, DIY remodel tips, and expert advice to help you plan an efficient and attractive kitchen transformation.
By the end, you’ll understand how to optimize space, choose the right cabinetry, and implement creative solutions that make your small kitchen feel bigger and more welcoming.
Maximizing space is the first step in any small kitchen renovation. Proper planning ensures your kitchen is not only functional but also visually appealing.
GCR Builders LLC offers tailored solutions to help homeowners create efficient and stylish kitchens.
Pro tip: Installing pull-out spice racks and vertical dividers in corners can increase usable space by up to 30%.
Not every remodel requires a big budget. With thoughtful planning, you can make meaningful improvements without overspending.
Example: A DIY small kitchen remodel replaced upper cabinet doors with open shelving and painted the lower cabinets, creating a brighter, more spacious look for under $1,500.
Cabinets are crucial for both storage and aesthetics. The right cabinet design can make your kitchen feel larger and more organized.
Pro tip: Soft-close drawers and adjustable shelving can prevent clutter and improve usability over time.
Yes! With careful planning, a DIY remodel can save money and add a personal touch.
Example: A small kitchen makeover included installing floating shelves, new LED lights, and repainting cabinets in three weekends—keeping costs under $2,000.
Storage is often one of the most challenging aspects of small kitchen renovations. Limited space means you have to get creative to store everything you need without overcrowding your countertops.
Creative Storage Solutions
Pull-out pantry: Install a narrow pull-out pantry in unused spaces like between cabinets or next to the refrigerator. It’s an efficient way to store dry goods without taking up much room.
Under-sink storage: Use custom organizers or stackable bins to maximize the space under your sink. You can store cleaning supplies or extra kitchen tools.
Overhead cabinets: Install cabinets that go all the way to the ceiling. This takes advantage of vertical space, providing extra storage for items that aren’t frequently used.
Hidden compartments: Opt for appliances or cabinets with built-in storage features, like drawers hidden in kitchen islands or under-cabinet compartments.
These strategies can significantly boost your storage capacity without sacrificing style.
Q1: What are some small kitchen renovation ideas?
A1: Consider open shelving, pull-out storage, bright lighting, compact appliances, and foldable furniture to optimize space.
Q2: How do I remodel a small kitchen on a budget?
A2: Focus on cabinet painting, replacing handles, updating fixtures, and using peel-and-stick backsplash tiles.
Q3: What are modern small kitchen designs?
A3: Clean lines, minimal clutter, neutral tones, and multi-functional furniture are hallmarks of modern small kitchens.
Q4: Can I do a DIY small kitchen remodel?
A4: Yes. Simple projects like painting cabinets, adding shelves, or updating lighting are DIY-friendly.
Q5: How can I make a small kitchen feel bigger?
A5: Use bright colors, reflective surfaces, vertical storage, under-cabinet lighting, and clear counters to create a sense of openness.
Q6: What makes an efficient small kitchen remodel?
A6: Prioritizing storage, improving workflow, and selecting multi-functional furniture and appliances make a remodel efficient and practical.
A well-planned small kitchen remodel can dramatically improve functionality, organization, and style. By focusing on space-saving strategies, choosing the right cabinets, and implementing budget-conscious updates, even the tiniest kitchens can feel welcoming and modern. Whether you’re undertaking a DIY project or hiring professionals, thoughtful planning is key.
For tailored expert guidance, GCR Builders LLC provides solutions that balance style, efficiency, and practicality for contemporary small kitchen renovations.
Takeaway: No kitchen is too small to be functional and beautiful. With creativity, smart planning, and efficient use of space, your kitchen can become a centerpiece of your home.
