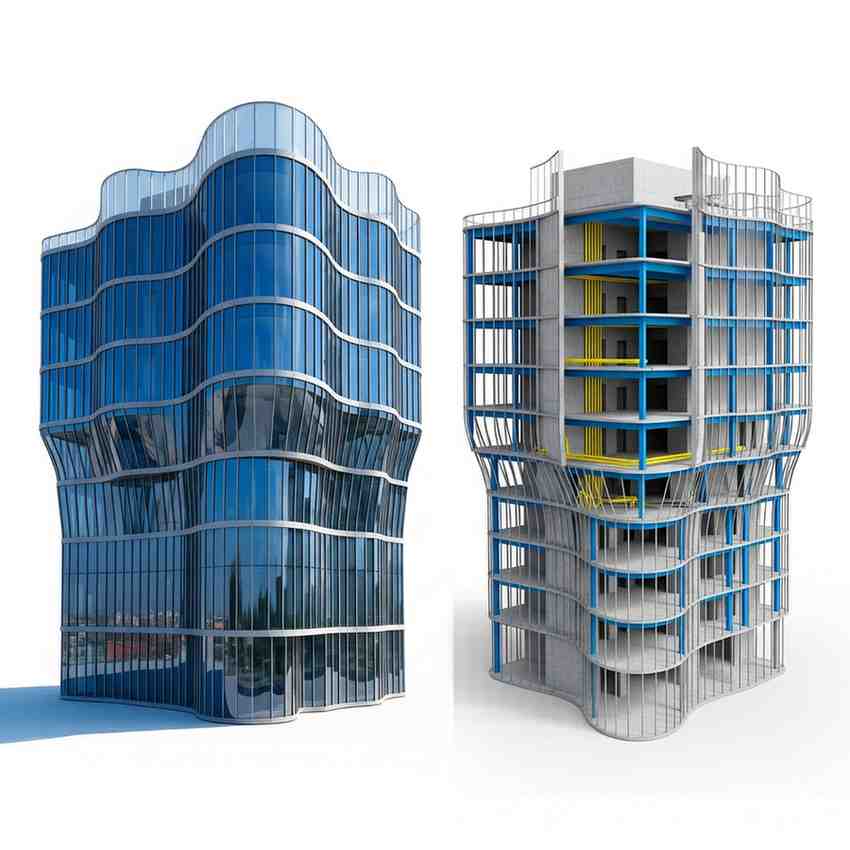


How to Fix Poor Collaboration Between Architects & Structural Engineers in BIM
Poor collaboration between architects and structural engineers is one of the most common issues that can affect Building Information Modeling workflows. Despite having powerful tools and shared models, coordination gaps continue to delay projects, increase rework, and reduce team efficiency. These gaps often lead to misaligned models, design clashes, and inefficient communication.
Let’s explore how these problems typically occur and how they can be fixed using thoughtful strategies, better communication methods, and structured workflows within the BIM Structural Services environment.
The root of poor collaboration in BIM lies in how architects and structural engineers approach a project. Architects focus on spatial design, aesthetics, and the user experience of a building. Structural engineers, on the other hand, prioritise the stability, load-bearing capabilities, and safety of that same structure. These differing goals can lead to friction in a shared BIM model.
Some common pain points include:
When these issues are not addressed early, they create a chain reaction that leads to inaccurate Structural Shop Drawings, delayed construction schedules, and cost overruns.
The first step toward fixing collaboration is aligning both teams during the early design phases. This means setting clear goals, defining roles, and agreeing on design responsibilities right at the kickoff stage.
Bringing both architects and structural engineers into joint design meetings from day one allows everyone to share ideas, understand limitations, and plan the BIM process collaboratively. Rather than working in isolation, both teams should work toward a shared digital workflow where updates are timely, and feedback is immediate.
This proactive coordination lays the foundation for effective Structural BIM Services integration.
One of the most common reasons for coordination failure is inconsistent file exchange. Some teams still rely on outdated or unstructured ways to share models. This often leads to broken links, outdated references, and overlapping work.
To solve this, teams should agree on a common model-sharing schedule and use a centralized platform, such as a Common Data Environment (CDE). With scheduled uploads and fixed review cycles, everyone works on the same model, reducing confusion.
Another hidden friction point is unclear model ownership. Structural engineers may start modeling parts that architects later revise or vice versa. These overlaps result in duplicate work and confusion.
Defining clear model boundaries using Level of Detail (LOD) guidelines helps avoid this. For instance, at LOD 200, architects can define column locations, while at LOD 300, structural engineers take over for reinforcement detailing.
Clarity around which team is responsible for what, at which stage, creates a smooth transition from concept to detailed design. This approach leads to better Structural BIM Modeling Services outcomes without model overrides or unnecessary clashes.
A structured communication system is essential for successful collaboration. Ad hoc emails and scattered messages create confusion. Instead, teams should use defined communication channels and project logs to track issues and updates.
Over-modeling wastes time and creates bloated files, while under-modeling leads to missing data during construction. Both extremes cause coordination failure.
Each team must model only the elements they are responsible for and at the right level of detail. By applying BIM execution plans that outline modeling scopes for each discipline, both teams can stay within their design limits.
With tools like Revit Structural BIM Services, engineers can model beams, columns, and reinforcement in a way that integrates well with architectural models without overlapping.
Clash detection is often used too late in the process or not interpreted correctly. To fix poor collaboration, clash detection must be used as an early warning system, not a last-minute check.
By running clash detection between architectural and structural models at early design stages, teams can identify:
Instead of treating these clashes as isolated problems, both teams should use them as discussion points to improve overall design collaboration. This method strengthens the reliability of Structural Shop Drawings and helps in model-based construction planning.
