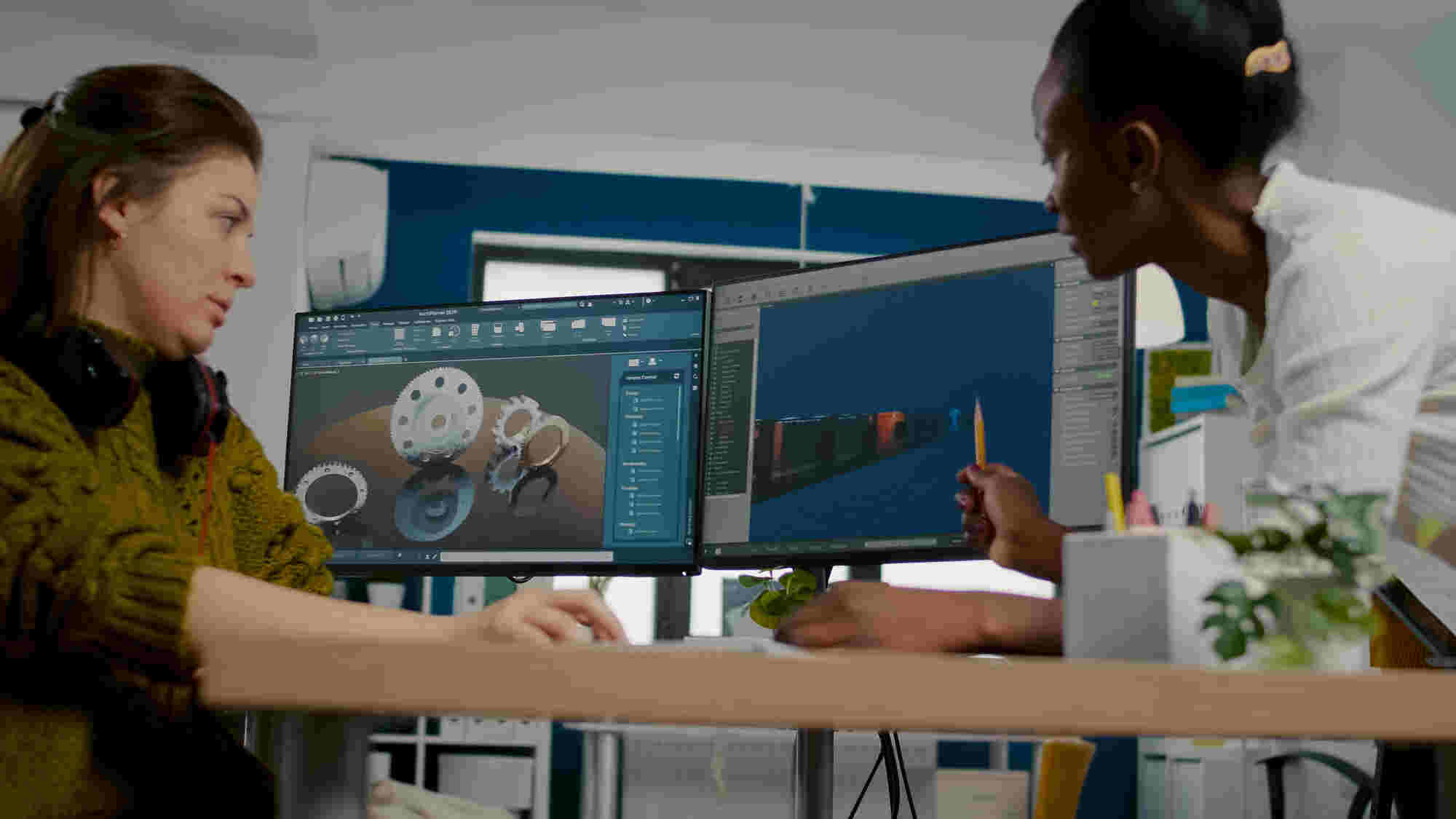


AutoCAD has long been the go-to software for professionals in design, architecture, and engineering.
AutoCAD has long been the go-to software for professionals in design, architecture, and engineering. However, with the rise of cost-effective, user-friendly, and specialized software solutions, many users are seeking an AutoCAD alternative that better fits their needs. Whether you’re looking for something more affordable, easier to use, or tailored to specific industries, there are numerous alternatives available today.
In this article, we’ll explore some of the best AutoCAD alternatives that you can use in 2024, highlighting their key features, pricing, and who they’re most suited for.
Before diving into the list of alternatives, it’s essential to understand why some users look for substitutes. AutoCAD is a powerful and industry-standard tool, but it has its drawbacks:
If any of these points resonate with you, then exploring an AutoCAD alternative might be the right decision.
Best for: Users seeking a versatile AutoCAD-like experience with a more flexible pricing structure.
BricsCAD is one of the leading alternatives to AutoCAD, offering an interface and functionality that feels familiar to AutoCAD users. Available in several editions—BricsCAD Lite, Pro, BIM, and Mechanical—it’s tailored to different user needs, from 2D drafting to advanced 3D modeling and Building Information Modeling (BIM).
Best for: Designers who prioritize simplicity and 3D modeling for architectural and interior design.
SketchUp is a popular 3D modeling tool known for its ease of use and intuitive design interface. While it might not have all the advanced CAD features that AutoCAD offers, it excels in providing a user-friendly platform, particularly for architectural, interior, and landscape design.
Best for: Engineers, architects, and hobbyists looking for a free, open-source AutoCAD alternative.
As its name suggests, FreeCAD is an open-source parametric 3D modeler that offers an impressive range of features at no cost. It’s a great option for users who are familiar with CAD but don’t want to invest in expensive software. While FreeCAD might not have the polish of some paid tools, its open-source nature allows for continuous improvement and customization by the community.
Best for: 2D drafting professionals seeking a free and open-source tool.
LibreCAD is a lightweight, open-source AutoCAD alternative specifically for 2D design and drafting. It’s perfect for users who only require 2D functionality without the complexity of 3D modeling. With a clean interface and robust drafting tools, LibreCAD is a great option for users who want a free and straightforward CAD experience.
While AutoCAD remains a powerful tool, its alternatives offer a variety of benefits that cater to different needs. Whether you’re looking for something more affordable, easier to learn, or specialized for specific industries, there’s an AutoCAD alternative that fits your requirements. From open-source options like FreeCAD and LibreCAD to more advanced tools like Fusion 360, the variety of software solutions today ensures that professionals can find the perfect match for their projects.
