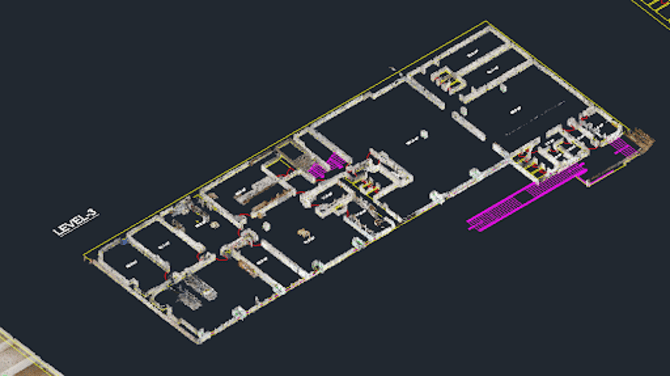
Discover the importance of Point Cloud to CAD conversion in modern architecture, engineering, and construction.
The architecture, engineering, and construction (AEC) industry has undergone a dramatic transformation over the past decade. Traditional measurement methods – once reliant on tape measures, photographs, and manual documentation—have given way to sophisticated digital capture technologies that can record millions of precise measurements in minutes.
At the heart of this revolution lies point cloud technology and its conversion to Computer-Aided Design (CAD) formats. This process has become indispensable for AEC professionals who need to create accurate digital representations of existing structures, whether they’re renovating a century-old building or documenting a complex industrial facility.
Point cloud to CAD conversion bridges the gap between raw spatial data and actionable design information. It transforms scattered three-dimensional coordinates into structured, measurable models that architects, engineers, and contractors can manipulate with precision. The result is faster project delivery, reduced errors, and significant cost savings across the entire construction lifecycle.
Understanding why this point cloud to CAD conversion process has become essential requires examining both the technology itself and the unique challenges facing modern AEC projects.
Point cloud to CAD conversion eliminates guesswork from renovation and retrofit projects. Traditional measurement methods often result in discrepancies between field conditions and design documents, leading to costly change orders and project delays. Point clouds capture existing conditions with sub-millimeter accuracy, ensuring that new designs integrate seamlessly with existing structures.
This precision proves particularly valuable when working with historical buildings or complex industrial facilities where original drawings may be incomplete or inaccurate. Engineers can rely on precise measurements rather than assumptions, reducing the risk of design conflicts during construction.
Converting point clouds to CAD formats dramatically accelerates the documentation phase of AEC projects. What once required weeks of manual measurement and drafting can now be completed in days. Automated conversion tools can extract geometric features like walls, floors, and structural elements, creating initial CAD models that serve as starting points for detailed design work.
This efficiency gain allows project teams to allocate more time to design optimization and problem-solving rather than basic documentation tasks. The result is higher-quality deliverables produced within shorter timeframes.
CAD models derived from point clouds provide a common reference point for all project stakeholders. Architects, engineers, contractors, and clients can visualize existing conditions and proposed modifications using familiar software tools. This shared understanding reduces miscommunication and helps identify potential conflicts before construction begins.
The ability to overlay new designs onto accurate existing condition models enables more informed decision-making throughout the project lifecycle. Stakeholders can evaluate design alternatives with confidence, knowing that the underlying spatial data reflects true field conditions.
Point clouds generate massive datasets that can overwhelm standard computing systems. A typical building scan may contain hundreds of millions of points, creating files that measure gigabytes in size. Processing this data requires specialized software and powerful hardware configurations capable of handling complex geometric calculations.
While conversion software has become increasingly sophisticated, automatic feature recognition remains imperfect. Complex architectural details, curved surfaces, and cluttered environments can confuse automated algorithms, requiring manual intervention to achieve accurate results.
Effective point cloud to CAD conversion requires specialized knowledge of both scanning technologies and CAD software. Many AEC professionals lack experience with these tools, creating a skills gap that can limit adoption and effectiveness.
Point cloud to CAD conversion has evolved from a specialized service to an essential capability for modern AEC organizations. The technology’s ability to capture reality with unprecedented accuracy and speed addresses fundamental challenges in project delivery while opening new possibilities for design innovation and construction efficiency.
Success requires more than just acquiring the right tools—it demands strategic thinking about workflow integration, skill development, and quality management. Organizations that invest in comprehensive point cloud to CAD services capabilities position themselves to deliver superior project outcomes while gaining competitive advantages in an increasingly technology-driven marketplace.
© 2024 Crivva - Business Promotion. All rights reserved.