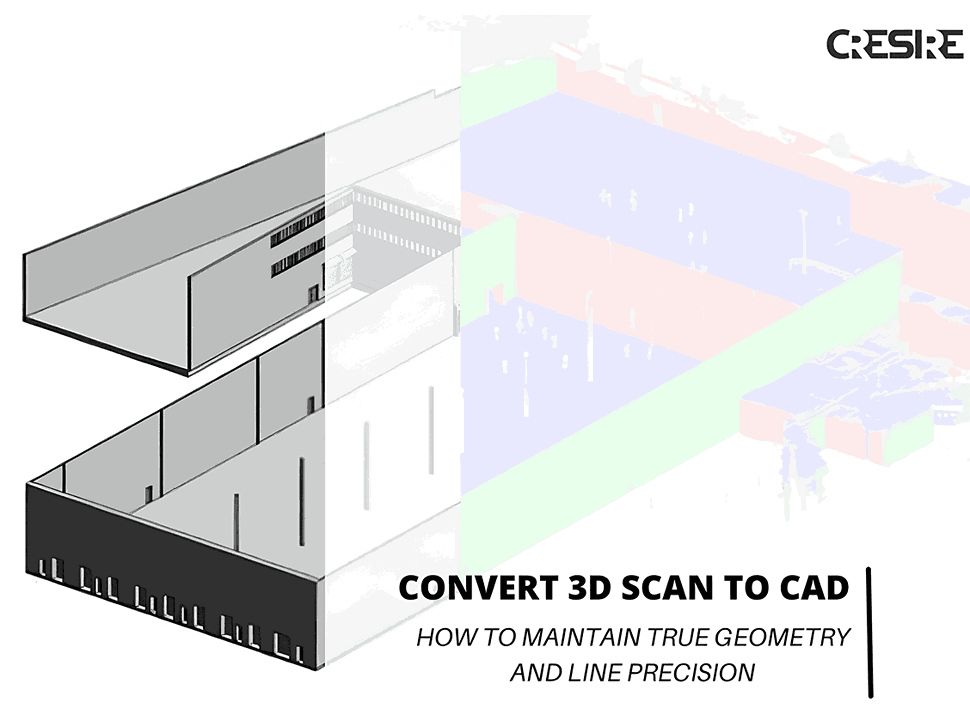


Discover how to convert 3D scans to CAD while maintaining true geometry and line precision for accurate, reliable technical drawings in AEC projects.
Ever tried turning a raw 3D scan into a clean CAD drawing? It sounds straightforward until you’re staring at a cloud of millions of points that look more like digital dust than usable geometry. That’s when you realize: precision isn’t just nice to have, it’s the whole job. Let’s talk about how to convert a 3D Scan to CAD drawing that actually works with all its lines crisp, geometry accurate, and not a curve out of place.
3D laser scanning has been a game-changer. In the process, laser surveyors are capturing real-world environments in stunning detail, think historic facades, industrial plants, residential retrofits. But all that detail comes at a cost: noise, distortion, and lots of interpretation. Point clouds are raw. They don’t know what a window is or where a floor should stop. CAD, on the other hand, demands clarity. If a line’s off by even an inch, it could throw off everything from a permit submission to a prefab cut. So how do we bridge the chaos of the real world with the discipline of CAD?
Point clouds are great, but they’re not blueprints. They’re scattered reflections of real-world objects, and they often include:
On the flip side, CAD demands structured data: walls are straight, doors are rectangles, and every line has a beginning and end. This mismatch is why precision isn’t just about modeling, it’s about interpreting.
Before you even draw a line, you’ve got some prep work before 3D Scan to CAD conversion. And that prep work? That’s what separates a decent point cloud to CAD model from a professional-grade deliverable.
It’s like sharpening your pencil before sketching. Unseen prep always shows up in the final product.
You know how an out-of-tune piano still kind of sounds like a piano? That’s a point cloud suggesting structure, but fuzzy on the details. So, here’s where skill kicks in:
You could argue that a slightly misaligned wall line won’t ruin the project. But fast forward to coordination day: that tiny misalignment might cause clashes with MEP, miscommunication with contractors, or delays during prefabrication. Let’s break this down:
Creating a CAD drawing from a 3D scan is less about “following the dots” and more about understanding structure, form, and function. You’re not just converting data, you’re translating a messy, analog reality into clean, digital logic. It’s part architectural reasoning, part CAD skill, and part sheer patience. At Cresire, precision is our main focus. You don’t just want point clouds to cad drawings, you want drawings that contain comprehensive details of the structure. At Cresire, we convert your point cloud data into detailed, accurate CAD files that hold up to scrutiny on-site, in the permit office, or at a fabrication plant.
Also Read: Dominique Rougeau
